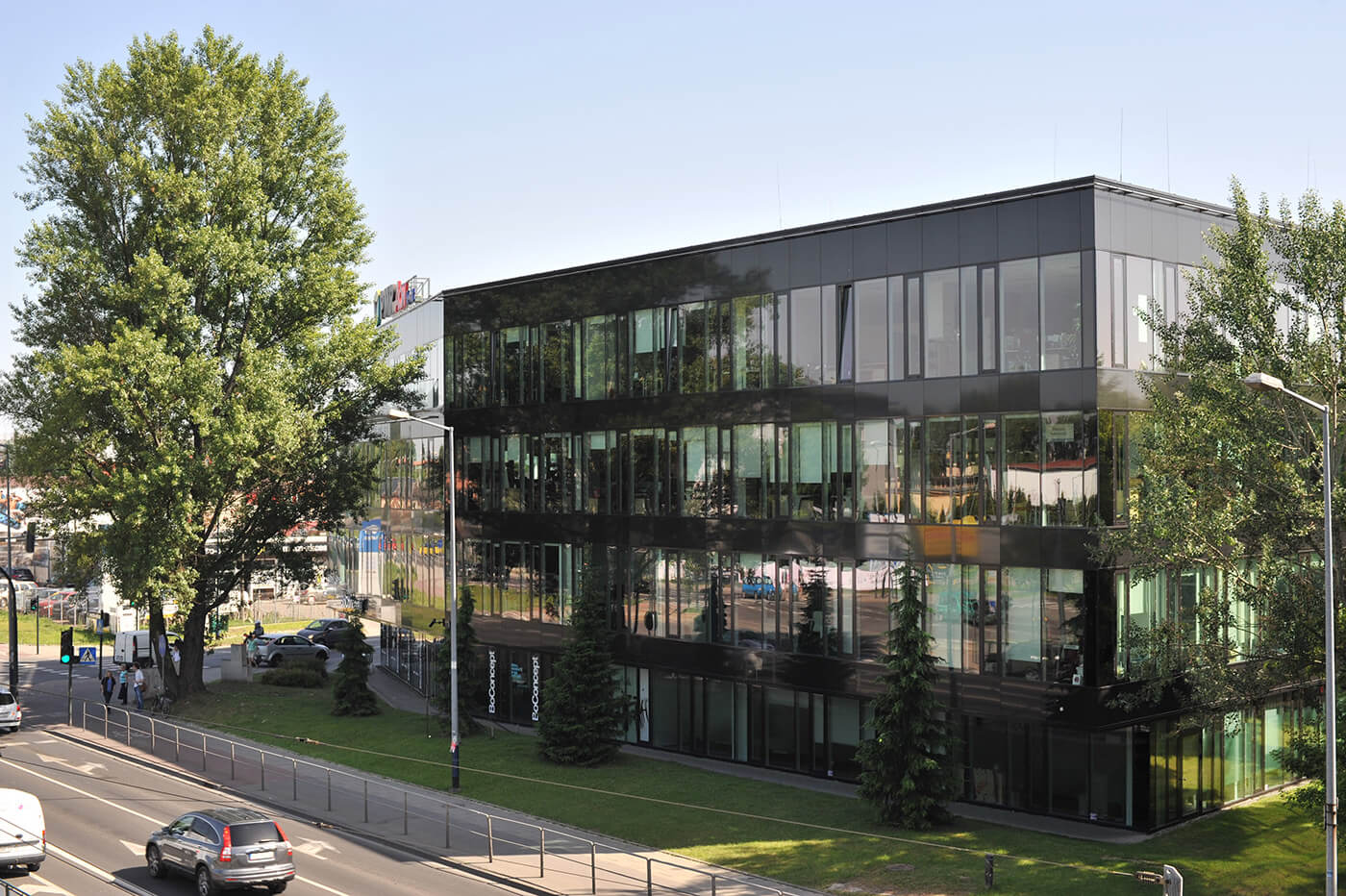Diamante Plaza office building in Kraków

Construction
Diamante Plaza office building in Kraków
Class A four-storied office building with two-level underground garage for 193 parking spots and a commercial section on the ground floor. Scope of works: obtaining ground for construction, administrative procedures (including the building permit), building works, acceptance of the works, maintenance and lease of the premises, services in the scope of Facility and Property Management. Cubature – underground part – 24 988 m3, overground part 50 222 m3, 4 ground floors (ground floor and 3 floors), 2 underground floors. Surface area: 11 965 m2.
Investor: Aldesa Construcciones S.A.
Project execution: 2009
