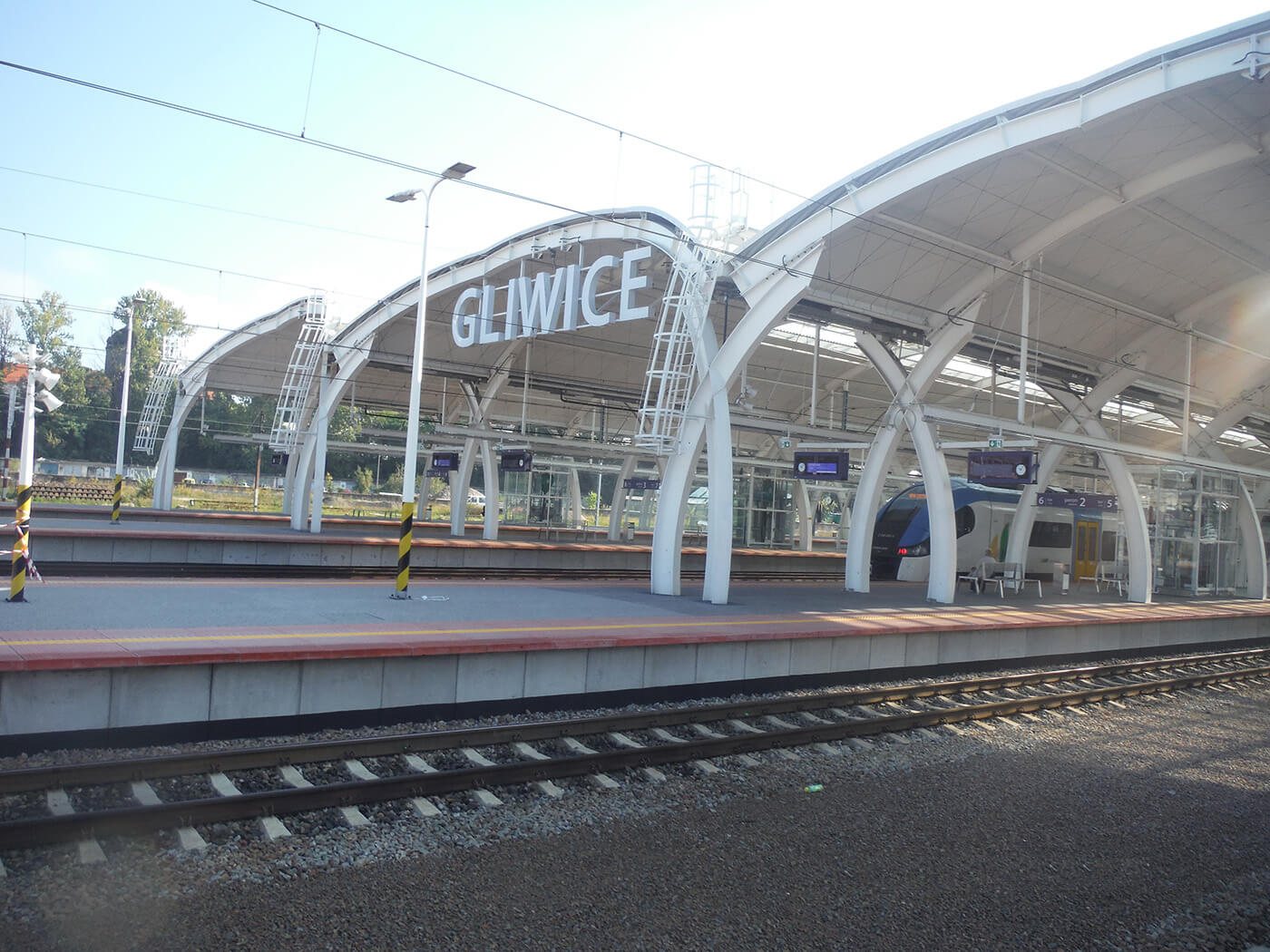Reconstruction of Gliwice station complex

Infrastructure
Reconstruction of Gliwice station complex
Reconstruction of the railway station along with platform and track infrastructure, roof of the platforms and the inter-track spaces as well as tunnel pedestrian underpasses. The facade, the roof as well as the windows have been renovated from the outside. Inside, new floors and walls have been laid, the stoneware mosaic and the wooden vault have also been renovated. After the reconstruction, 4 platforms have vaulted, steel ceiling as well as elevators and escalators. Within the station, the tracks have been replaced, and vibro-insulation mats have been installed underneath to reduce the level of vibration and noise. The main hall has also been connected with the smaller, bus station hall, to improve mobility for the travelers. Electronic departures and arrivals boards have been installed.
Cubature – 36222,07 m3,
Surface area: – 9810,37 m2.
Investor: PKP S.A. i PKP PLK S.A.
Project execution: 2016
